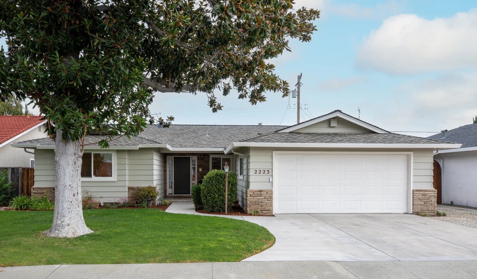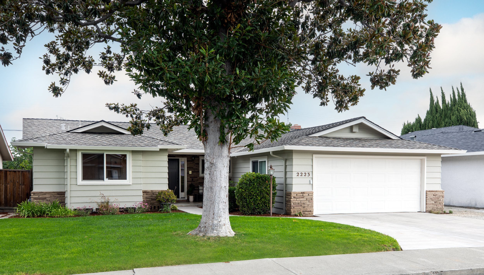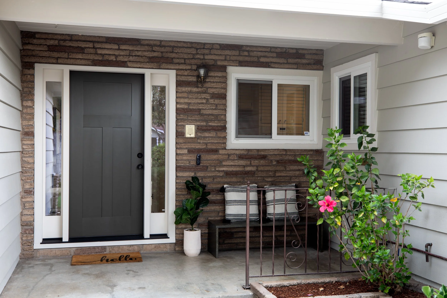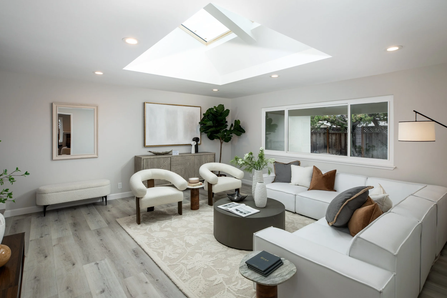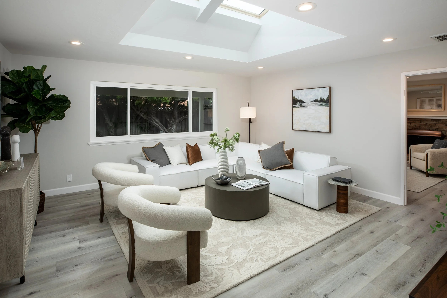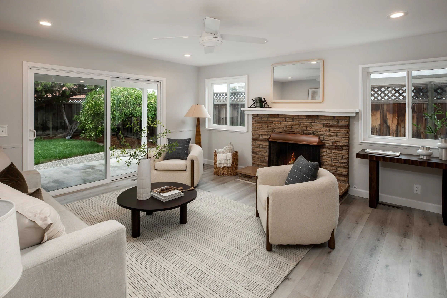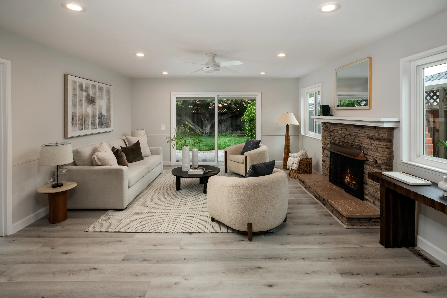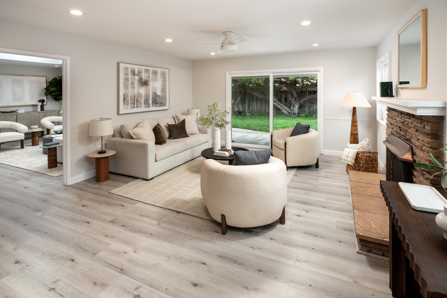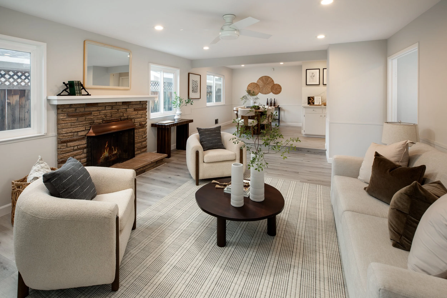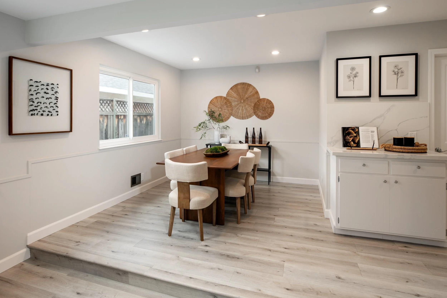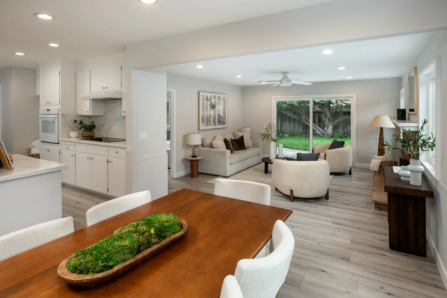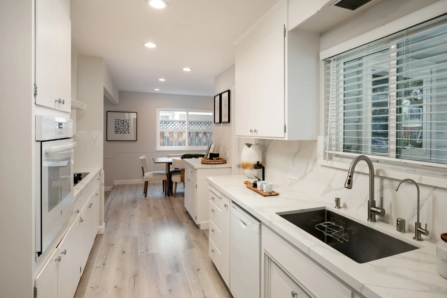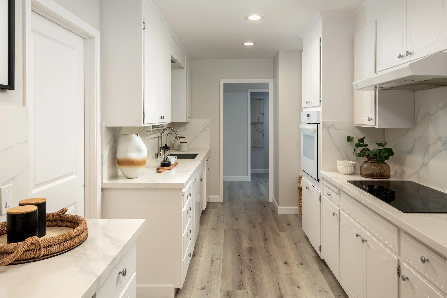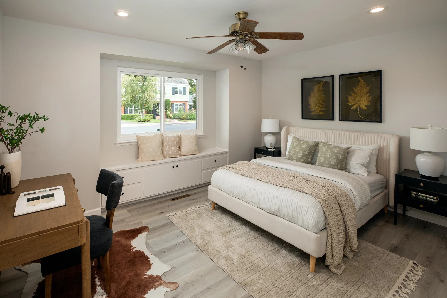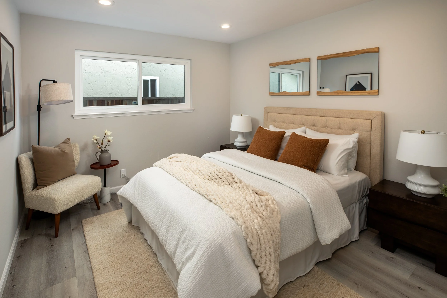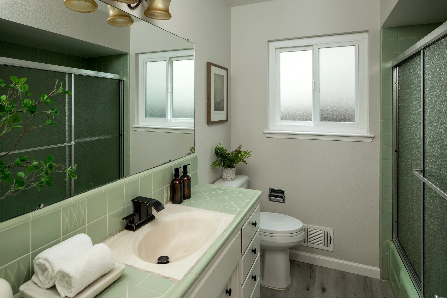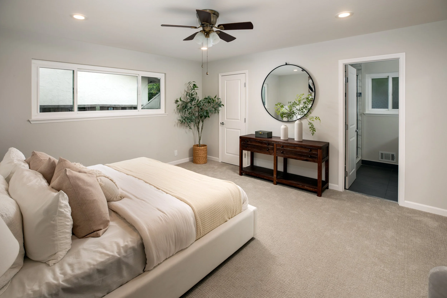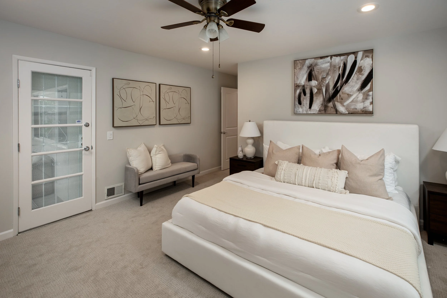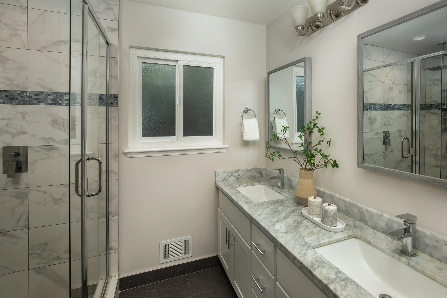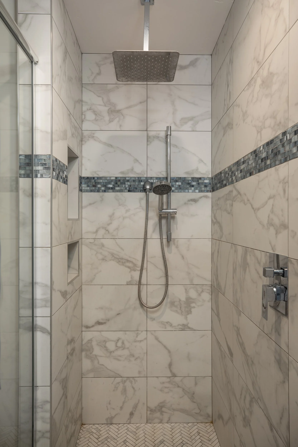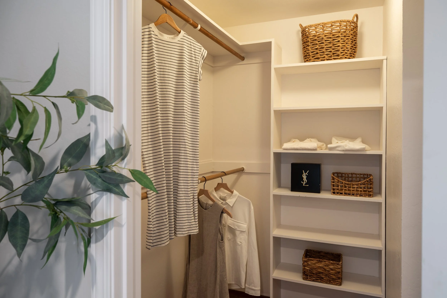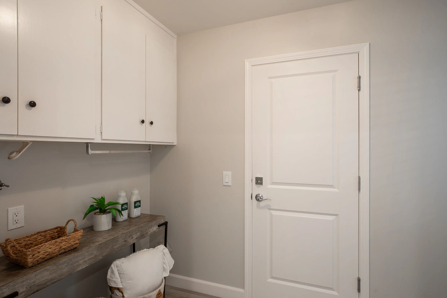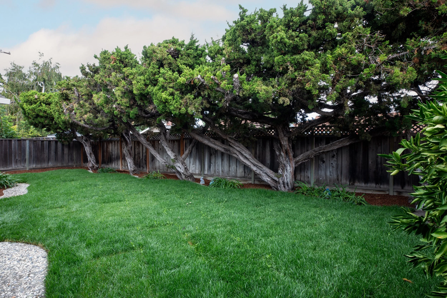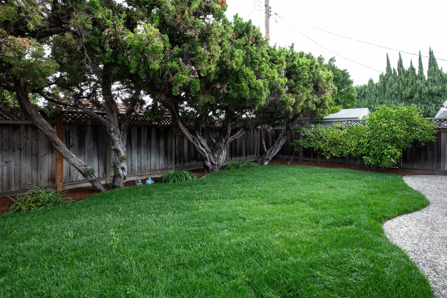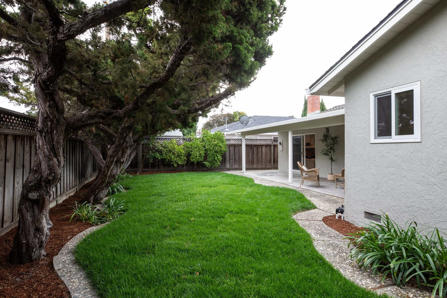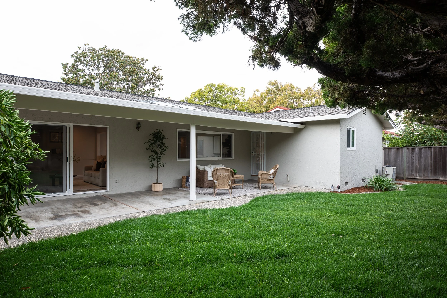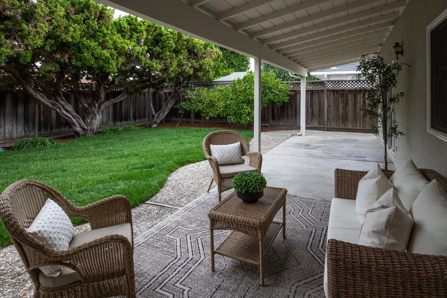WELCOME
HOME
Offered at $1,999,000
2223 Dianne Drive, Santa Clara
Eye-catching 3BR/2BA home situated in a well-established neighborhood in the heart of Santa Clara. Freshly painted, inside and out, with two skylights, attractive, easy-care luxury vinyl flooring and painted baseboards creating a clean, neat, inviting ambience throughout.
-
Front yard has a towering magnolia tree, lawn and planter beds with flowering plants and shrubs; also a unique lamp pole and concrete walk to covered front porch with blink doorbell
New front door opens into entryway with coat closet and recessed light
Step-down living room has a skylight, dimmable can lights, and wide window framing the backyard view
Spacious family room features a multi-hue, rough brick-style wood-burning fireplace with painted mantel and raised hearth; also a ceiling fan, can lights, slider to rear patio, and windows on either side of the fireplace
Dining room boasts painted wainscoting, perimeter can lights, and side yard-facing window
Kitchen features include:
Quartz countertops
Deep, wide stainless-steel sink with disposal and filtered water tap beneath a window with a view of the front walk
5-burner glass cooktop
Zephyr hood
Whirlpool dishwasher
GE wall oven
Abundant painted wood cabinetry
Can lights
Laundry room with extra storage cabinets is located between the kitchen and the garage
Hallway off entry has a sun tunnel, recessed lighting, and linen/storage cupboards
Hall bath has ceramic tile countertop and backsplash, painted vanity, wide mirror, two-lamp vanity fixture, and combination tub shower with tile surround and diffused-glass bypass doors
Front bedroom has a wide window seat atop storage cabinetry, center ceiling fan/light, recessed lights with dimmer, and nice-sized closet with open shelving and raised-panel bypass doors
Second bedroom has a window onto the side yard and standard closet with raised-panel bypass doors
Primary bedroom boasts new carpet, ceiling fan/light, dimmable can lights, window overlooking side yard, divided glass door to backyard, and walk-in closet with cedar floor and open shelving
Primary bath features a wall-to-wall painted vanity with marble slab countertop, two sinks, and oversized shower with tile surround (including a jewel-toned mosaic accent stripe), 2 shampoo/soap niches, herringbone tile floor, large rain head and second adjustable/ handheld wand, plus clear glass enclosure; charcoal gray ceramic-tile flooring; three-lamp vanity fixture plus two recessed lights
Finished two-car garage with automatic roll-up door, exterior keypad, abundant storage space, laminate-topped workbench, and window on one side—windowed man door on the other
Fully fenced backyard with covered concrete patio, aggregate edge and path, new lawn, and perimeter planters with mature Cypress trees, citrus trees, and agapanthus
Additional amenities include:
Central air
Nest thermostat
Composition shingle roof
Storage shed
Built in 1964, with approximately 1886 square feet on an approximately 6740 square-foot lot
C.W Haman Elementary, Buchser Middle and Santa Clara High School
Situated in a convenient location near commuter routes, shopping, restaurants, services, and city parks!
